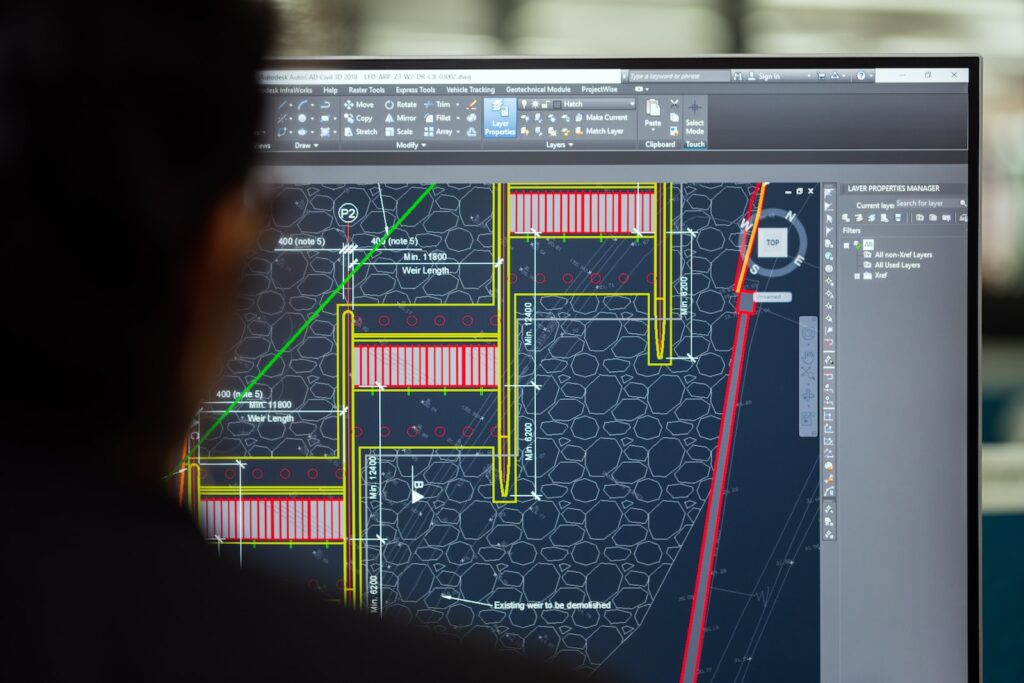Building Information Modelling (BIM) software has transformed the way professionals create, collaborate, and manage projects in the AEC industry. Revit and AutoCAD are two of the most popular BIM software options. While both are effective tools, they have distinct characteristics and uses that address different areas of the design and building processes. So, in this article, we’ll look at the distinctions between Revit and AutoCAD to help you pick which BIM software training is right for you.
Revit: The Comprehensive BIM Solution
Autodesk’s Revit is a complete BIM software designed to produce detailed 3D models of buildings and infrastructure. It takes a more comprehensive approach to BIM by combining all components of a project into a single platform. Architects, engineers, and construction experts can work together in real-time with Revit, making it an excellent solution for large and complicated projects.
Key Features of Revit:
- Parametric Modeling
Revit employs parametric modeling, in which the model’s pieces are interrelated and intelligent. When you modify one piece, other linked items adjust instantly, guaranteeing consistency throughout the design process.
- BIM Collaboration
The cloud-based collaboration tools in Revit allow for smooth communication and coordination among team members who are geographically scattered.
- Advanced Visualization
Revit provides powerful visualization tools, like rendering and walk-throughs, to help clients and stakeholders understand design intent.
AutoCAD: The Versatile Drafting Tool
AutoCAD is a versatile computer-aided design (CAD) software developed by Autodesk that is extensively used for 2D drafting and detailing. While it does not have the same amount of BIM capabilities as Revit, it is still the preferred choice for many professionals for 2D drafting, particularly in specialized sectors such as civil engineering, electrical, and mechanical design.
Key Features of AutoCAD:
- 2D Drafting
AutoCAD excels at producing precise 2D drawings with ease, making it excellent for producing thorough technical blueprints.
- Specialized Toolsets
AutoCAD provides specialized toolkits for several industries, including AutoCAD Architecture, AutoCAD Civil 3D, and AutoCAD Electrical.
- Customization
Users can develop and use custom commands, styles, and templates in AutoCAD, adapting the product to their own requirements.

Which BIM Software Training Should You Pursue?
The answer to this question is heavily influenced by your professional objectives and the specific requirements of your industry. If you primarily work on architectural projects and want a comprehensive BIM solution, Revit training is a good option. Revit’s parametric modeling and cloud-based collaboration technologies make it ideal for large-scale projects, allowing diverse teams to communicate seamlessly.
AutoCAD training, on the other hand, may be more appropriate if your profession relies on 2D drafting and you want specialized toolsets for your field. The versatility and extensive drafting features of AutoCAD make it indispensable for experts in civil engineering, electrical design, and other disciplines that rely significantly on exact 2D drawings.
Conclusion
Finally, both BIM Software Training (Revit and AutoCAD) are valuable BIM software tools, each with its unique set of advantages and applications. Consider your career goals as well as the specific requirements of your industry before selecting BIM software training.
Revit is the go-to solution for comprehensive BIM modeling and collaboration, while AutoCAD remains vital for accurate 2D drafting and specialized design needs. Regardless of which program you use, understanding these strong tools will surely improve your expertise and marketability in the AEC business.
Ready to Take the Next Step? Contact Us Today.
Your career growth is just a step away. Contact us to embark on the BIM training journey tailored to your aspirations.
